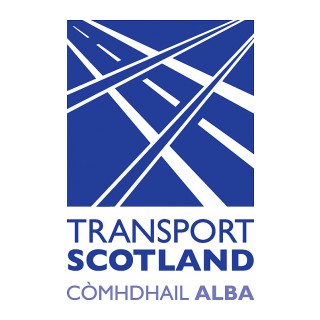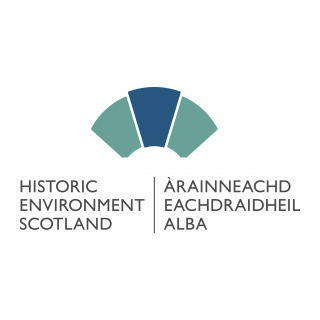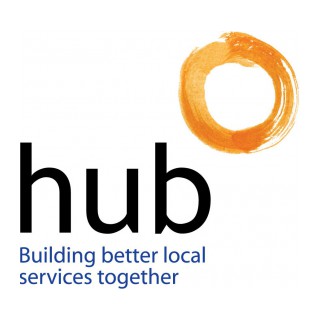Adopting a common language is essential when coordinating construction project information across a project or estate. Classification provides a common language or ‘reference dictionary’ that is used to accurately describe things. All documents, including project information such as drawings and specification, cost information, and models, should be classified using a classification system in accordance with BS ISO 12006-2:2015 Building construction - organization of information about construction works. Framework for classification. In order to establish a consistent approach to collaboration and information management the whole project team, should adopt the latest format of a classification system.
Both BIM Level 1 and 2 require the use of a classification system, the recommended system is Uniclass 2015
What is Uniclass 2015?
Uniclass 2015 is a unified classification system for the construction industry. It is unified in the sense that it covers all construction sectors including buildings, landscape and infrastructure.
Uniclass 2015 works by way of a hierarchical suite of tables allowing information about a project to be defined from the broadest view of it to the most detailed, from a Castle complex, to a cafe to a paving slab.
There are tables within the classification that cover different classes of information and deal with different scale of information.
The Uniclass 2015 classification can be accessed via the NBS Website, where tables can be viewed or downloaded to a spread sheet format.
https://toolkit.thenbs.com/articles/classification#classificationtables
Uniclass 2015 Example
The Complexes table is the highest level and describes facilities in overall terms. Complexes can be broken down as groupings of Entities, Activities and Spaces depending on the particular use.
Using Edinburgh Castle as an example, the whole site is a Complex (Co_40_35_38 Historic sites), which is made up of a number of Entities and Spaces.
Entities are the main starting point for detailed design and construction, and include major objects such as buildings, tunnels and roads.Edinburgh Castle is made up of a number of entities, for example Administrative Offices, and Dining Buildings which in turn are made up of a number of Elements and Functions and systems.
A complex can also be described in terms of the spaces it provides for different Activities. For example the space to the entrance of the castle is used as a Preforming Arts Space, hosting activities such as Outdoor music performing.
The main architectural components of an entity are elements, for other requirements in an entity such as drainage, heating or ventilation, the activities table sets out these functions.
These Elements and Activities are fully described in the Systems which in turn contain products. For example the ‘Redcoat Café’ Entity at the castle (EN_40_20_23 Dining buildings) features Pavement elements (EF_30_60) where dinners can enjoy a coffee and food , An example being the Small unit bounding paving systems (Ss_30_14_90_75) which in turn are made up of a number of products, such as Clay Pavers (Pr_25_93_60_90) and Laying course fine aggregates (Pr_20_31_04_46)






